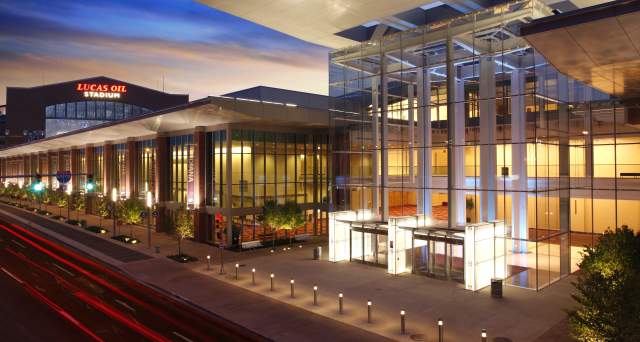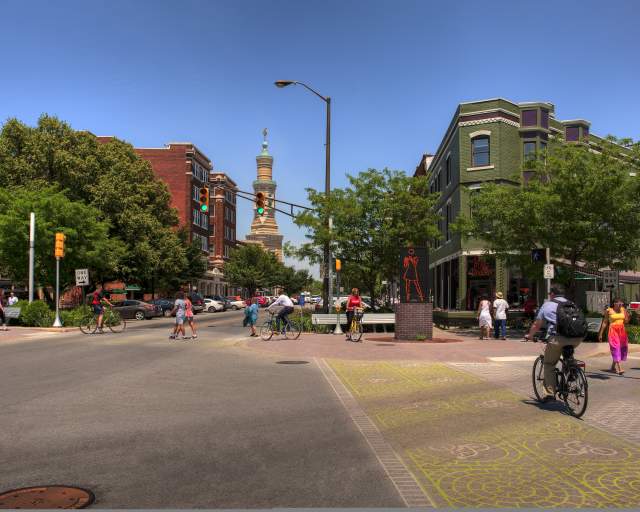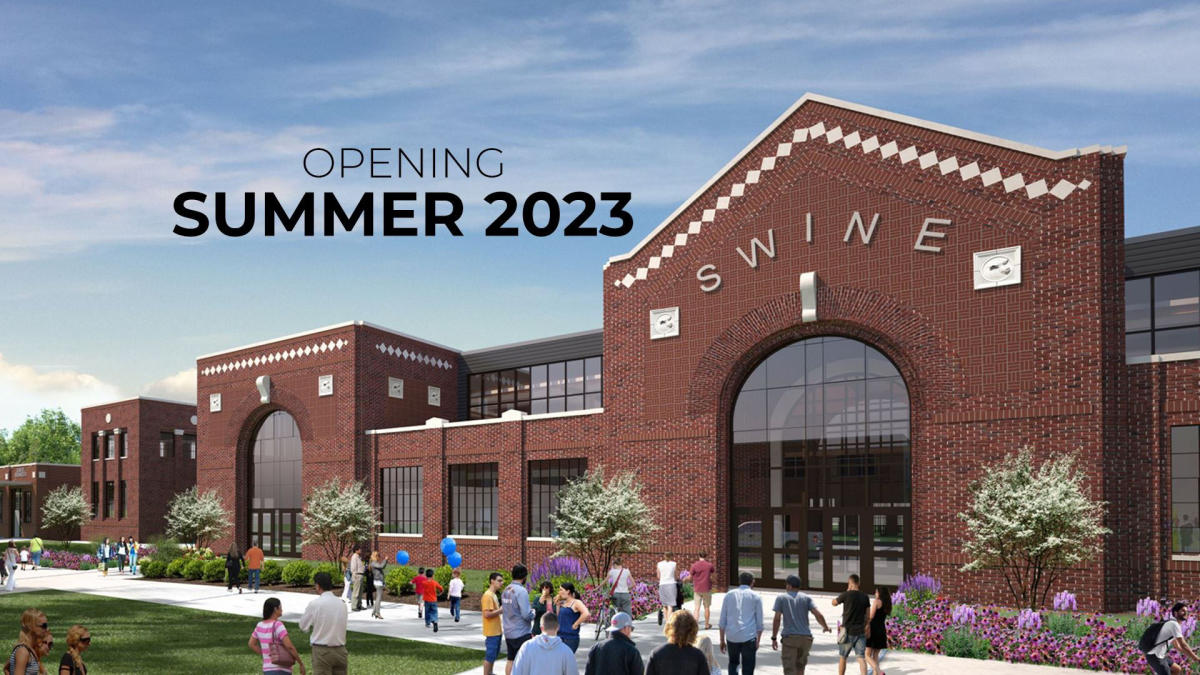Plan a Meeting
Start Planning
Newsletter
Sign up for trip ideas, opportunities to receive prize packs, and more!
Sign Up For Email
Your browser is not supported for this experience.
We recommend using Chrome, Firefox, Edge, or Safari.

Sign up for trip ideas, opportunities to receive prize packs, and more!
Sign Up For Email

Sign up for trip ideas, opportunities to receive prize packs, and more!
Sign Up For Email
The Indiana State Fairgrounds & Event Center offers modern event facilities in a historical setting. The Indiana State Fairgrounds & Event Center first opened in 1892 and has hosted more than 115 Indiana State Fairs. In 1990, the Indiana State Fairgrounds & Event Center began its present existence as a year-round events center. Since that time, many of the venues have undergone renovations and upgrades. The Indiana State Fairgrounds is a great site for conventions, consumer shows, conferences, sports, concerts, fairs, exhibitions, meetings, weddings, banquets and retreats.
Laid out over 250 acres, the Indiana State Fairgrounds & Event Center is home to more than 1,000,000 square feet of event space and offers the most flexible event venues in the state of Indiana.
This new $50 million, 197,000 square foot, multiuse facility will replace the almost century-old Swine Barn at the Indiana State Fairgrounds and Event Center.

Download a print-quality PDF with Floor Plans, Room Capacities and Descriptions.
| Event Space | Total Sq. Ft. | 10x10s | 8x10s | Theatre | Classroom | Banquet Seating |
|---|---|---|---|---|---|---|
| 4-H Exhibit Hall & Auditorium | ||||||
| Exhibit Hall | 10,425 | 48 | 63 | 606 | 300 | 344 |
| Auditorium | 8,100 | 46 | 51 | 810 | 400 | 464 |
| Meeting/Apartment A | 200 | 18 | 8 | |||
| Meeting/Apartment B | 175 | 16 | 6 | |||
| Meeting/Apartment C | 175 | 16 | 6 | |||
| Meeting/Apartment D | 175 | 16 | 6 | |||
| Meeting/Apartment E | 200 | 18 | 8 | |||
| Meeting/Office | 200 | 18 | 8 | |||
| Agriculture Horticulture Building | ||||||
| 47,880 | 204 | 290 | 3,990 | 1,966 | 2,312 | |
| Centennial Hall | ||||||
| 1st Floor | 12,920 | 76 | 76 | 1,078 | 532 | 624 |
| 2nd Floor | 13,570 | 60 | 60 | 1,132 | 558 | 656 |
| 3rd Floor | 9,300 | 72 | 72 | 776 | 382 | 448 |
| Champions Pavilion | ||||||
| Main Floor | 65,485 | 324 | 376 | 5,018 | 2,474 | 2,904 |
| Meeting Room 201 | 1,185 | 100 | 50 | |||
| Meeting Room 202 | 1,765 | 146 | 72 | |||
| Meeting Room 203 | 1,680 | 140 | 70 | |||
| Covered Bridge | ||||||
| 1,750 | 146 | 72 | 88 | |||
| Discovery Hall | ||||||
| Main Floor | 2,920 | 10 | 12 | 244 | 120 | 136 |
| Room 301 | 650 | 54 | 28 | |||
| Room 302 | 665 | 58 | 28 | |||
| Room 303 | 505 | 42 | 22 | |||
| Room 304 | 515 | 44 | 22 | |||
| Room 305 | 885 | 74 | 36 | |||
| Room 306 | 655 | 56 | 28 | |||
| Room 307 | 655 | 56 | 28 | |||
| Room 308 | 990 | 84 | 42 | |||
| Room 309 | 990 | 84 | 42 | |||
| DNR Ampitheater | ||||||
| Outdoor | 157 | |||||
| Dow Agrosciences Celebration Park | ||||||
| Outdoor | ||||||
| Exposition Hall | ||||||
| Main Floor | 73,740 | 393 | 493 | 6,146 | 3,028 | 3,560 |
| Meeting Room | 1,015 | 86 | 42 | |||
| Farm Bureau Building | ||||||
| Auditorium | 7,660 | 41 | 49 | 988 | 384 | 448 |
| Banquet Hall | 4,895 | 32 | 38 | 408 | 202 | 232 |
| Banquet Hall | 5,005 | 27 | 35 | 418 | 206 | 240 |
| Grand Hall | ||||||
| 6,245 | 37 | 49 | 520 | 256 | 350 | |
| Hoosier Lottery Grandstand | ||||||
| 13,921 | ||||||
| Marsh Blue Ribbon Pavilion | ||||||
| Main Floor | 70,575 | 362 | 471 | 5,514 | 2,716 | 3,192 |
| Meeting Room 1 | 365 | 30 | 16 | |||
| Meeting Room 2 | 535 | 46 | 22 | |||
| Meeting Room 3 | 595 | 50 | 24 | |||
| Meeting Room 4 | 1,270 | 106 | 52 | |||
| Meeting Room 5 | 510 | 44 | 22 | |||
| Meeting Room/Wool Room | 2,075 | 174 | 86 | 96 | ||
| Normandy Barn | ||||||
| Upstairs | 2,365 | 216 | 106 | 128 | ||
| Downstairs | 1,470 | 48 | 24 | 48 | ||
| Northwest Pavilion | ||||||
| 27,150 | 145 | 204 | 1,508 | 744 | 872 | |
| Coliseum Floor | ||||||
| 28,830 | 169 | 169 | 2,404 | 1,184 | 1,392 | |
| Pioneer Our Land Pavilion | ||||||
| 16,335 | 87 | 130 | 1,726 | 850 | 1,000 | |
| South Pavilion | ||||||
| Hall A | 14,980 | 77 | 96 | 1,248 | 615 | 720 |
| Hall B | 42,165 | 244 | 293 | 2,008 | 990 | 1,160 |
| Hall C | 42,360 | 244 | 293 | 2,018 | 994 | 1,168 |
| Hall D | 20,795 | 135 | 135 | 1,248 | 616 | 720 |
| Southwest Pavilion | ||||||
| 9,005 | 44 | 68 | 750 | 370 | 732 | |
| West Pavilion | ||||||
| 147,040 | 714 | 1,356 | 25,370 | 12,502 | 14,704 | |